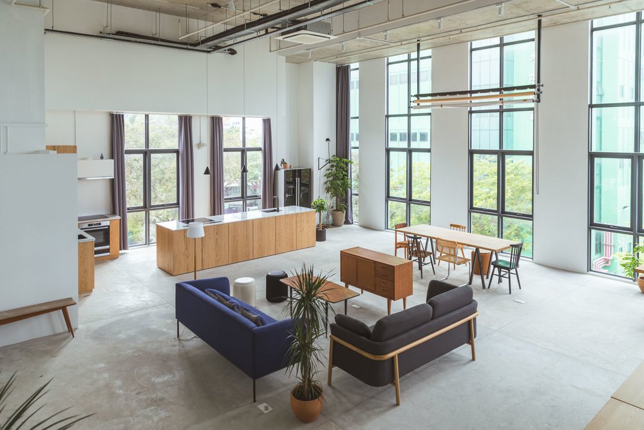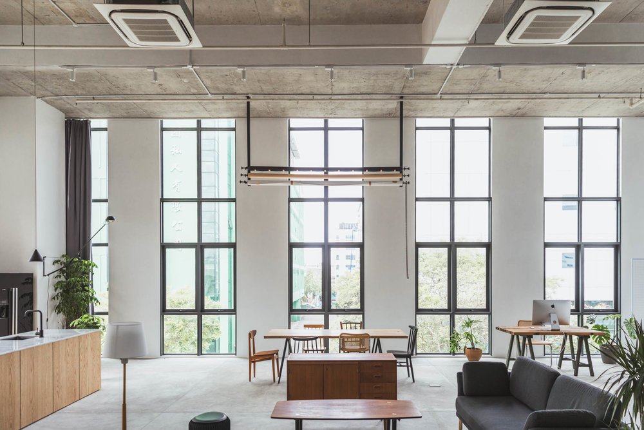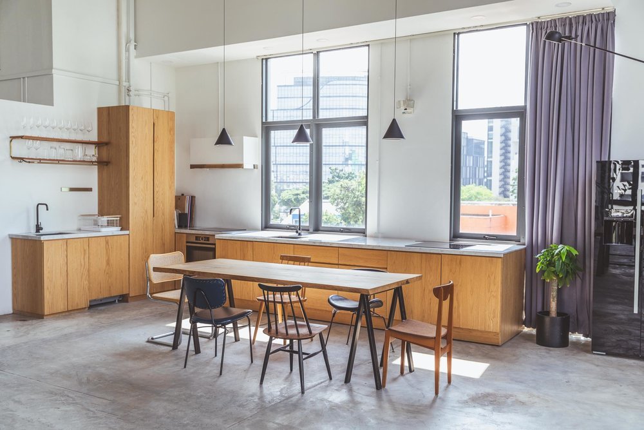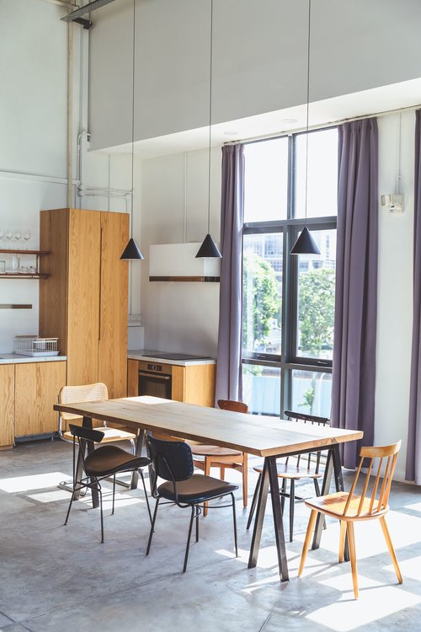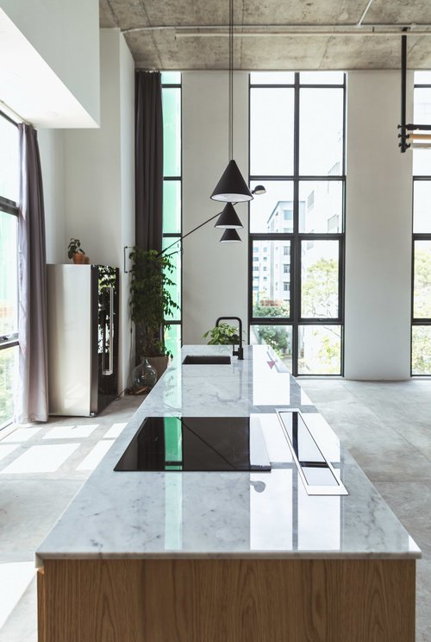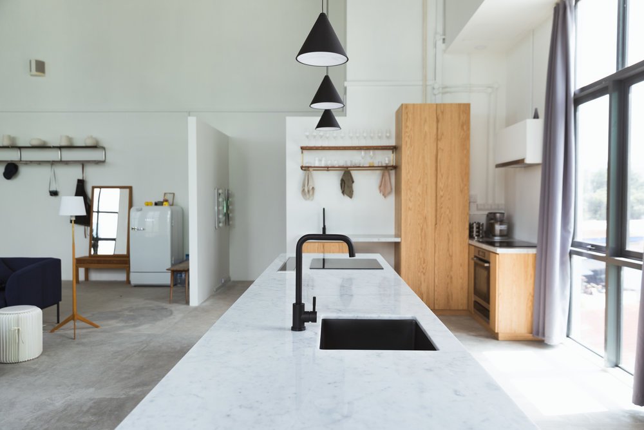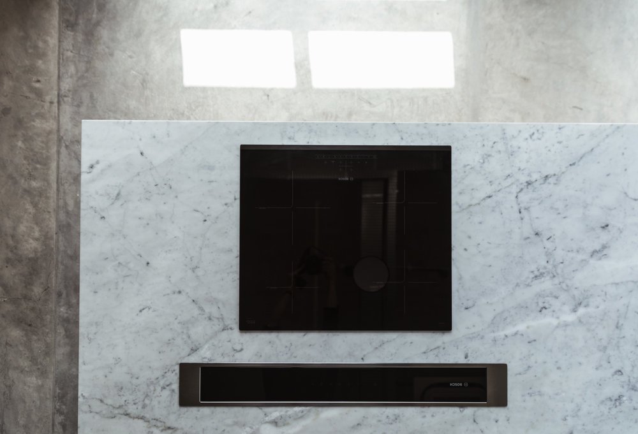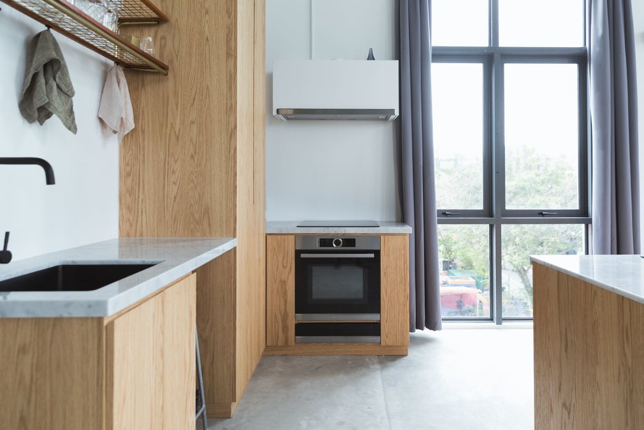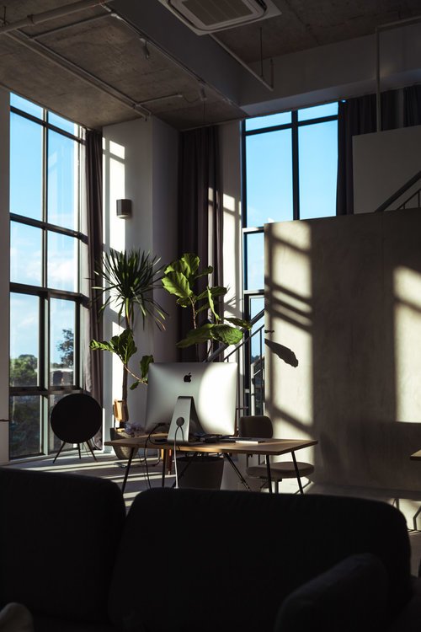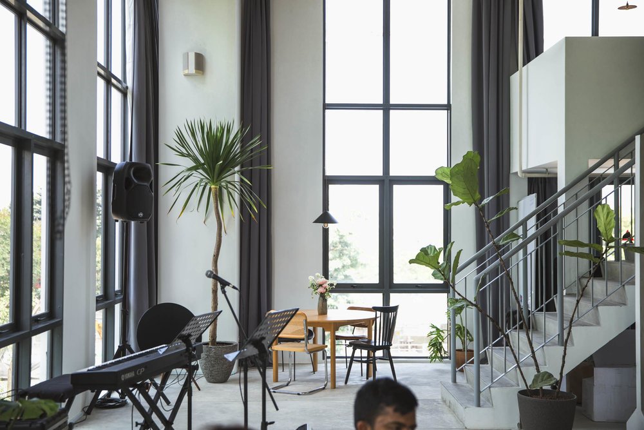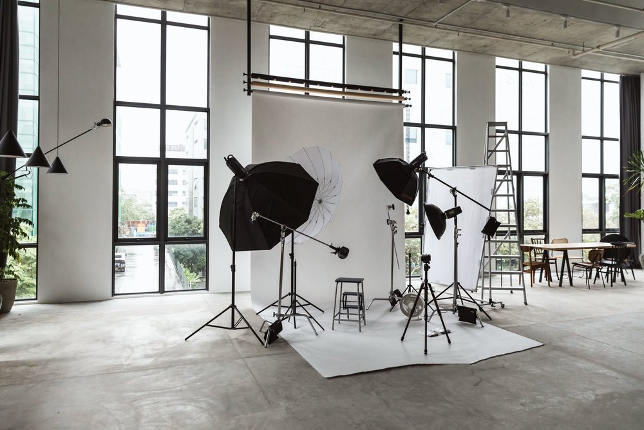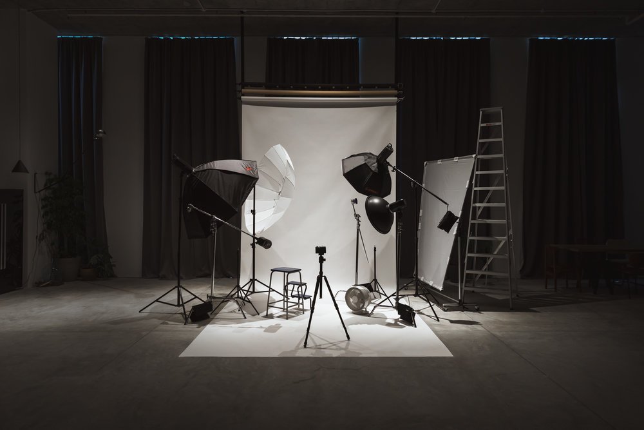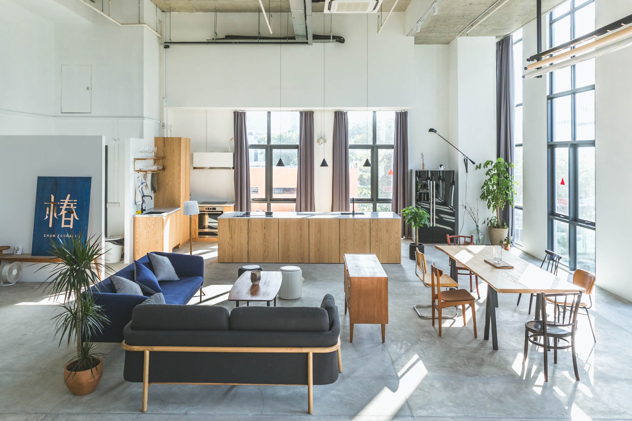
The wabi-sabi way of design
Project: Chun Tsubaki
Step into Chun Tsubaki and experience a sanctuary of tranquility.
Located at 3 Kim Chun Lane, the boutique creative studio seamlessly integrates as a food photography studio, a collaborative workspace, and a venue for private gatherings.
Designed with modularity and versatility at its core, it is meticulously crafted to accommodate diverse needs with ease. Inspired by the elegance of the Tsubaki motif, symbolizing refinement, we embraced an industrial Japandi aesthetic enriched with soothing blue accents. Embracing the essence of wabi-sabi, our selection of furnishings prioritizes natural elements — from solid wood tabletops to Carrara marble countertops and natural oak veneer cabinetry.
Complemented by an array of lush greenery, the design softens the studio’s raw cement floors with a touch of organic serenity. The studio unfolds across three distinct zones, each thoughtfully tailored for functionality and aesthetic harmony. The kitchen area features adaptable mobile islands, facilitating seamless reconfiguration to suit various setups.
A standout feature, the mobile kitchen island boasts natural oak veneer and built-in wheels, offering mobility for dynamic shooting environments. Anchored by plush blue couches, the living area harmonises with the brand's colour palette, while a dedicated meeting corner, illuminated by an Astep Model 2065 pendant light, invites collaboration amid a light-filled ambiance. Additionally, three modular walls finished in limewash and plaster conceal integrated storage beneath the mezzanine, offering flexible compartmentalization and versatile backdrop options for events and photography sessions.
Unique to Chun Tsubaki are its expansive floor-to-ceiling windows, inviting the play of natural light and shadows throughout the day — embodying the authentic beauty of wabi-sabi, inspiring creativity at every glance.
