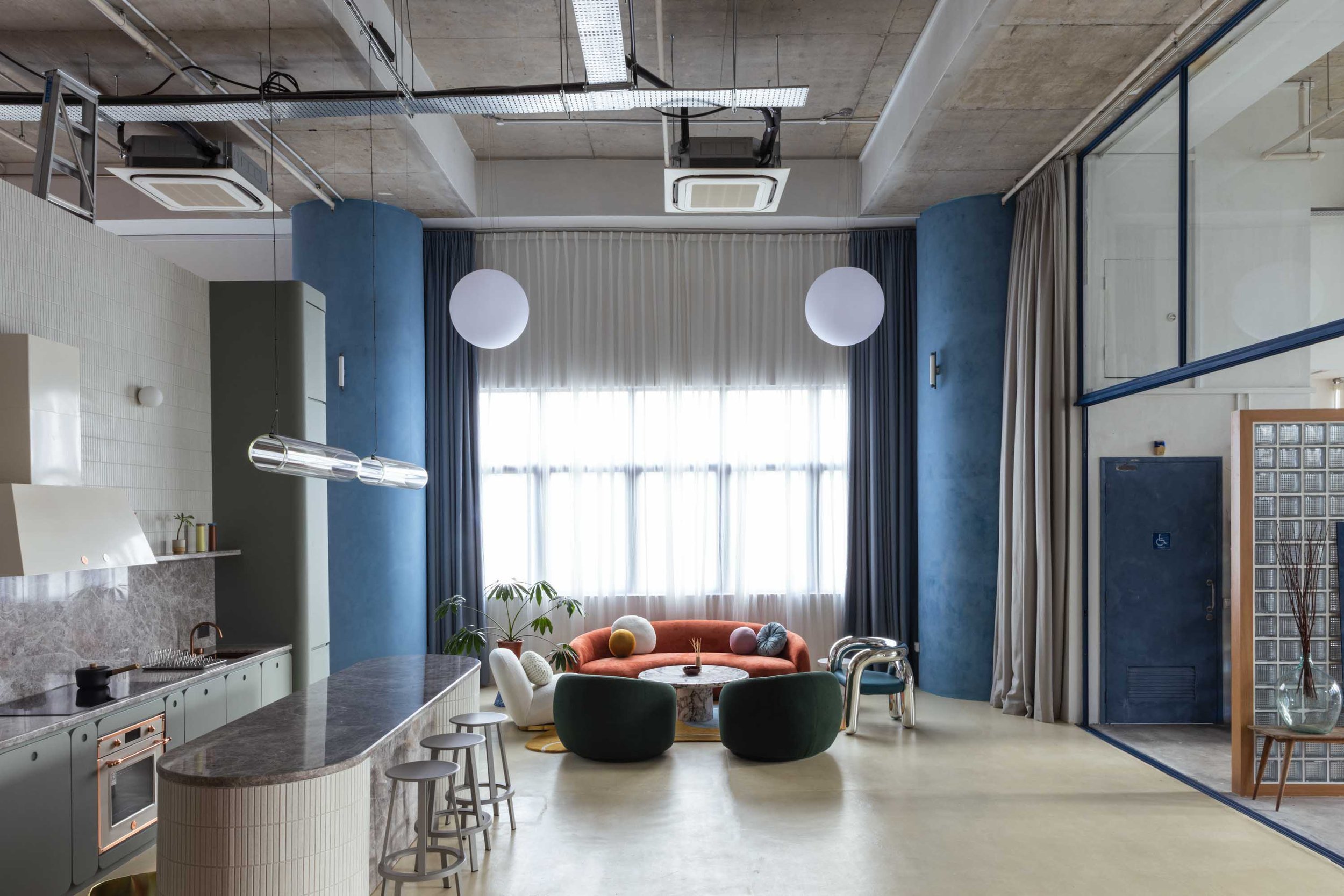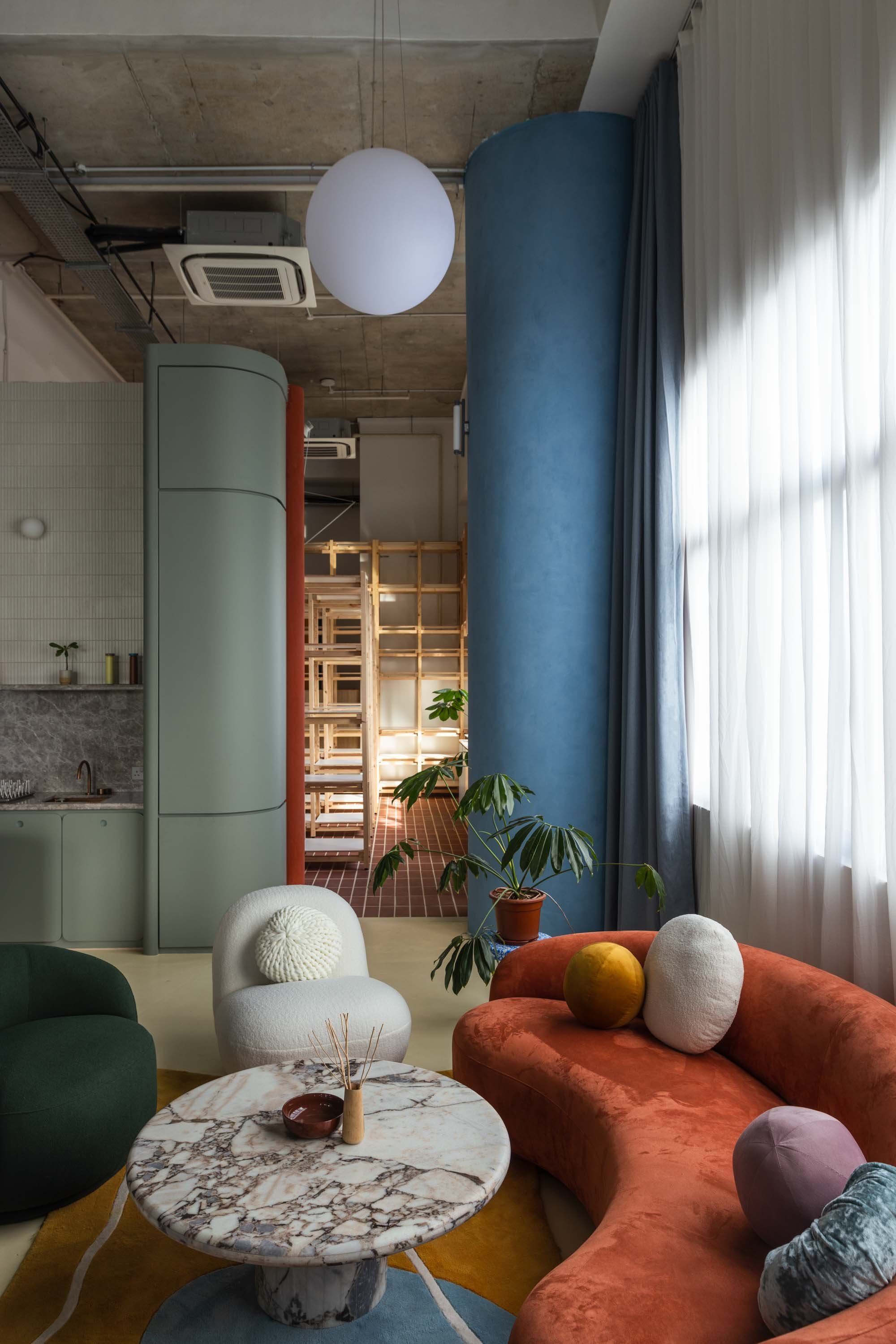
Welcome to Craeon
Project: Craeon Showroom
As the home of Craeon creatives, we had the luxury of a blank canvas and wanted to build a space that resonated with our design values and vision.
The idea was to showcase our interior design expertise by combining a wide variety of materials and textures for an array of applications, thus demonstrating our versatility in designing both residential and commercial spaces. Our design embraced a bold post-modernism theme, featuring a palette of bright and earthy tones, with materials meticulously curated materials from around the globe to infuse sophistication into every corner.
The showroom is thoughtfully divided into three distinct areas: the meeting and dining area, the full-suite home kitchen, and the living room. Nestled under the mezzanine, we aimed to create an intimate ambiance for the meeting and dining area. We customized an elegant 8-seater rectangular table, illuminated by a striking pendant light overhead. At the heart of our studio lies the kitchen. It boasts a stunning Grigio Georgina marble counter, coffee table, and backsplash imported from Italy. This is beautifully complemented by off-white kit kat tiles from Nagoya Mosaic, Japan, which are seamlessly woven into rounded islands and extend upwards from the backsplash.
Finally, the living area features a burnt orange three-seater couch, a custom-designed carpet, and a marble coffee table. The subtle curves and complementary colours harmonize perfectly with the kitchen design. Overall, our high-ceiling showroom allows visitors to fully experience our studio's interior design capabilities, from meticulous finishes to intricate detailing. It reflects Craeon's dedication to blending modern luxury with eclectic design while the unique interplay of bold colors and natural materials showcases our ability to push boundaries, celebrating authenticity and creative expression.











